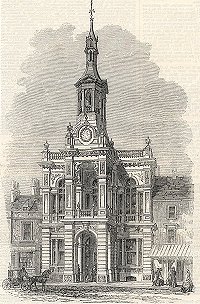Leighton Buzzard
Corn Exchange
Places > Leighton Buzzard > Corn Exchange
Corn Exchange
Illustrated London News, 23rd May 1863
In the early part of the year 1861 a project was conceived to erect a Corn Exchange in the important agricultural town of Leighton Buzzard, Bedfordshire, and, by the exertions of a few individuals, the object has been successfully accomplished.
The Exchange is a very handsome structure, situated in a commanding position, at one end of the market place, with a good frontage. The Exchange-hall is spacious, and decorated with Ionic pilasters, cornice, and recessed, arched windows at the sides; the ceiling is formed into sunk coffers by enriched stiles, supported by coved ribs; the most essential points (light, sound, ventilation, &c), for night as well as by day, have been well tested, and are found good. The design throughout is chaste and original, the front being designed in the modern Italian style of architecture, and consists of two stories of three light Venetian windows, with deeply moulded an carved pilasters and quoins, the whole surmounted by an open balustrade, with piers and carved urns. In the centre is an open tower, projecting over the pavement, the lower story of which is arched, and the upper one has carved caryatides, supporting a deep frieze and bold modillion cornice, over which a beautifully proportioned octangular turret rises to a total height of about eighty five feet, the whole forming a most imposing facade, and an interesting ornament to the town. The basement story consists of cellars for storing wine, &c. Through a wide entrance corridor (with various offices on either side for merchants), and rising by a broad flight of stone steps, the level of the assembly-room is attained, which is entered from a spacious landing. Attached to the Assembly-rooms are retiring -rooms, which, with it, occupy all the space over the entrance and the offices. The architects were Messrs. Bellamy and Hardy of Lincoln. The cost of the site and buildings was about 7,500 and the works have been executed by Messrs. Osborne Brothers, builders, Leicester.
Page last updated: 3rd February 2014

