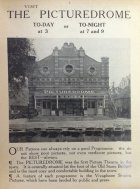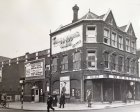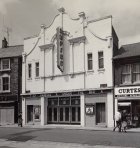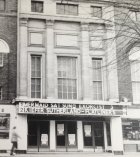Bedford
Cinema History
Places > Bedford > Cinemas > Bedford Cinema History Project
Bedford Cinemas: Architecture and Design
Home | Architecture and Design | Sources | Images
Architecture and Design
 Bedford Cinemas, although admittedly small, apart from the
Granada, seemed nevertheless able to create an atmosphere, a sense of mystery
that was fondly remembered by its audience: the dim lights, the sounds, and the
architecture and decoration which were often especially noteworthy. They
elaborated a world of fantasy and a sense of escape from everyday life and the
various tragedies of the two World Wars and the 1930s depression. Bedford
cinemas, some purpose-built, each had their own specific architecture and
interior decor.
Bedford Cinemas, although admittedly small, apart from the
Granada, seemed nevertheless able to create an atmosphere, a sense of mystery
that was fondly remembered by its audience: the dim lights, the sounds, and the
architecture and decoration which were often especially noteworthy. They
elaborated a world of fantasy and a sense of escape from everyday life and the
various tragedies of the two World Wars and the 1930s depression. Bedford
cinemas, some purpose-built, each had their own specific architecture and
interior decor.
The Picturedrome
The exterior of the Picturedrome was designed for the Chethams by a local team of architects Anthony and Usher of 9 St Paul's Square, Bedford 1. The ornamental interest of the façade lay in its front facing brick and stone wall and curved gables (later painted). The canopy entrance had four metal columns. A small flight of stone steps led up to the two entrances, one leading to the stalls and circle and one to the pit. The brickwork was enhanced with decorative stone dressing on the elevation. Inside the lobbies had dadoes of brown enamelled brick. Seats in the balcony were upholstered with plush velvet, with red leather for the pit. A wide iron staircase provided an emergency exit. Radiators were installed for the comfort of the audience. The stage was decorated with crimson hangings and the and stage amply lit with electric footlights and head-lights.
The Palace
The Palace Cinema was previously a four story pub, the Chequers Inn. Outside it was left largely unaltered: it had a simple Victorian brick front with a glass and metal portico entrance. The dominantly blue interior was described by the Bedfordshire Mercury newspaper as, 'most artistically and appropriately decorated' with: clusters of ceiling lamps, 'luxurious seats' gilt-framed and upholstered with Utrecht blue velvet, a thick piled Wilton carpet and, providing a contrast to the blue scheme, the walls were oak panelled. The members of staff were dressed in smart uniforms. Much effort had been put into ensuring efficient ventilation in the auditorium by installing a modern and powerful electric fan.
The Empire Cinema (later re-named Granada 3)
When it opened in 1912,the Empire Cinema, designed by E.H.C. Inskip for the Blake Brothers could seat 160 people in the stalls and 374 in the circle. According to the Bedfordshire Mercury, it was entirely built, designed and furbished by local firms. Initially the building had a red brick frontage with stone dressings with a central oriel window in Tudor revival style and small windows on the first floor. The façade included a smart colonnade. This all changed by the 1950s when the frontage was stripped of its central window and painted white. The exterior nevertheless still retained its pretty gable end wall.
Inside the projection room was equipped with the newest cinema equipment. The foyer was small but the auditorium was rather impressive. The ceiling, walls and front of the circle were decorated with grey, blue and white plaster panels. Over the proscenium was the ancient emblematic white eagle of Bedford Borough. Subdued electric lights with silken shades lit the gangways. When it was demolished in the seventies, it was not surprising to find that the Bedford Society disapproved of the demolition of the building.
The Plaza (later re-named the Century)
In 1929, a site which had previously housed a roller-skating rink and then a café dansant was re-modelled into the Plaza Cinema for the Chethams. The front of the building was re-designed in classical style by local architect Ivan Daughtry of 1 St Paul's Square, Bedford. The frontage was white, a few steps led up to the entrance which had empire wall torches on each side of the door. The Times and Independent 8th March 1929 gives a detailed description of the interior. Its predominant colour scheme was a striking lido blue and amber. The walls were oak panelled up to the dado and the seating area was divided into three parts, each offering different prices. On the ceiling, gratings provided ventilation. An oak screen divided the auditorium from the orchestra. The hot water system, lighting and projectors were the most advanced for their time. A well-known British film producer, Herbert Wilcox, who was educated at Bedford School, was invited for the opening ceremony. He was quoted in the local paper for his compliments on the appearance of the building.
Granada 1 and 2
The Blakes' cinema The Granada in St Peter's Street was part of a chain that followed the grand design of the Phoenix Theatre in London, designed by the famous architect Cecil Massey. These cinemas provided inspiration to the actual architects, Benslyn and Morrison who designed many Odeon, Gaumont and Granada cinemas. On the outside of the two-storey building was a brick and stone neo-classical frontage. The imposing façade was decorated with rustic flettons 2. and dark red Monk's bricks 3. and the stone part of the building rose above the entrance canopy incorporating four white stone pillars, interspersed with three tall sash windows which allowed for plenty of sunlight. On the right of the main entrance stood the Miss Candy shop, this was also a foyer kiosk for the convenience of cinema patrons and sold magazines and newspapers. Upstairs was the cosy Fiesta Bar and also on the first floor a restaurant which was converted into a second cinema, the Granada 2 in 1974 to seat 209 patrons.
The interior of the Granada had a capacity of 996 seats in the stalls and 694 in the circle. The celebrated and gifted stage manager and interior decorator, Theodore Komisarjevsky, designed a lavish decor. Rich materials were used such as marble and terrazzo from Italy, with some materials imported as far away as Malaya and Trinidad. Also used were 15 tons of maple Canadian flooring, twenty and a half miles of electric wiring from Southampton and one and a quarter miles of silk damask from Bradford. A complete list of materials used was published in a Granada brochure for its grand opening on 15th December 1934.
First, as you passed the entrance door, you entered the rectangular foyer where there was a long line of arches and Corinthian pilasters. The pay kiosk had three ticket dispensers. A free cloakroom and even a handy letterbox, were at the customers' disposal. As you went up the marble stairs, you faced a large Georgian-style window framed each side by a Corinthian column, all contributing to a sense of height. The wide staircase was centrally split in two, leading to the circle and the restaurant. Wave pattern moulding skirted the top of the walls. There was a large metal and glass Art Deco mounted electric lamp as well as several smaller polygonal lamps in the hall, stairs, stalls and circle. The floor was covered with lush carpets, either red Wilton or red patterned Axminster. The restaurant on the first floor although in a Georgian style, in contrast to the Renaissance style of the rest of the building, was nevertheless quite stylish. Large windows overlooked St Peter's Green and the church. Diners could also look down into the foyer.
In the auditorium, smartly uniformed usherettes in blue and gold would lead the way to the spectators' seats. These seats were upholstered in cerise and pink: they were very comfortable, as there was according to one report 'plenty of room for the longest legs'. Once seated the spectator could admire long gold and red drapes covering the 54 ft high and 28 ft wide proscenium which had a decorative cornice and a Renaissance style frieze above. The side and back walls were painted in trompe l'oeil stone jointing. At either side of the proscenium, was a set of three grilles resembling windows, above a balustrade. These were decorated with arabesques and were boxed in with fluted pilasters: apart from being decorative, they were part of the ventilation system and hid the organ pipes. Hundreds of electric lights lit the auditorium efficiently and in the centre of the ceiling was a dramatic metal light attached to a plaster medallion.
On stage was not only a grand-piano but also an impressive six ton American Wurlitzer organ, which could imitate the instruments of an orchestra in a most theatrical and dramatic way 4. 'The pipe work was installed... in two large rooms at the rear of the stage and the console was mounted on a lift unit in the orchestra pit in front of the stage. ...During the intermission and bearing the organist of the day this rose slowly from its pit, in front of the stage, to provide twenty minutes or so of musical entertainment.' 5. The Wurlitzer's days were numbered when the space was needed in 1968 for a new much larger wide screen capable of showing 70mm films and it had to be moved. The organ was eventually sold in 1977 and later dismantled.
In the early fifties, owing to the accessibility of television, cinema audiences in Bedford followed the rest of the country and started to dwindle. Cinemascope and wide screen with stereo were introduced but despite this by 1990 the Granada was the last cinema in Bedford and it closed in December of that year. The cinema architecture writer Richard Gray, deplored the demolition of this magnificent building in 1991 remarking that it would have made a good concert hall or theatre. His opinion was shared by many. Shortly after the Granada's closure a new multiplex cinema opened at the Aspects Leisure Park. But it was the old Bedford cinema halls like many other cinemas, which had undeniably created a magic atmosphere that watching a film on television or downloading from the Internet cannot reproduce.
1. The Picturedrome is is mentioned in Mr A. E. Anthony's obituary, Bedfordshire Times 26th March 1920 p.8
2. Fletton or London brick is made from clay extracted from Bedford.
3. The dark red brick was called 'munktegel' (monk's brick) because of its traditional use in the construction of monasteries. It contains traces of oil which is burnt off during the burning process in the kiln.
4. Music was provided by an American organ: the Wurlitzer, yet the technical development of the instrument was in fact the work of an Englishman. In the early 1900s a theatre organ was built by the English inventor Robert Hope-Jones. It was then bought by the American Rudolph Wurlitzer Company. The instrument, particularly important during the silent movie era, imitated an orchestra with its special effects.
5. The Wurlitzer Organ in the Granada Cinema Bedford http://www.colindaylinks.com/dayspast/bedfordmiscellany.html
© Christine Gough 2013
Sources
Books, Magazines and Ephemera (available at Bedford Library)
- Brochure and programme for opening night of the Granada cinema, Saturday 15th December 1934. It lists the opening night programme, Granada Facts about the building of the cinema and details of services for patrons. (Bedford: Cinemas, newspaper cutting No.13)
- Catalogue of, The art deco furnishings, equipment, fixtures and fittings of the St Peter's Street cinema Bedford. Sale by tender by Wilson Peacock (viewing Tuesday 11th and Saturday 15th December 1990).
- Allen Eyles. The Granada Theatres, BFI Publishing 1998 (not in library stock)
- The Granada Bedford: Italian Renaissance Furnishes Decorative Theme, Ideal Kinema and Studio, suppt. to Kinematograph Weekly, 17th January 1935 p.28
- Richard Gray. Cinemas in Britain: one hundred years of cinema architecture, Lund Humphries, 1996
- G.C. Peck. Bedfordshire Cinemas, Bedfordshire County Council, 1981
- John D. Squires. Fifty Years of the Granada Cinema, Bedford, Bedfordshire Magazine, vol. 19 pp.275-278
- Philip Standley. Cinemas in Bedford 1898-1978, Bedfordshire Magazine, vol. 17 pp. 122-127
Newspapers (available at Bedford Library)
- The New Picturedrome, Bedfordshire Times, 6th May 1910 p.10
- Easter Entertainments, Bedford Palace, Bedfordshire Mercury, 12th April 1912 p.8
- Bedford Entertainments: The Empire, The Bedfordshire Mercury 31st May 1912 p.8
- The Plaza: Bedford's New Entertainment Hall Opened, Times and Independent 8th March 1929 p.10
- Granada Opened, Bedfordshire Times and Independent, Friday 21st December 1934 p.10
- Doug Bowker. The Last Picture Show, Ampthill and Flitwick Times, 13th December 1980 p.7
Images
Page last updated: 25th February 2014




