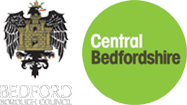Turvey
Turvey House
Places > Turvey > Historic Buildings
"The house has an extremely swagger facade" (Pevsner)
Turvey House was built in 1794 , the architect is unknown. The house has seven bays, the centre one of which is flanked by two giant fluted pilasters, the outer bays are supported by Corinthian columns. These, together with the pilasters, support a frieze of cherubs and rich foliage. There is an attic floor of five low windows. In the house is a cast iron spiral staircase which comes from the Crystal Palace.
Turvey House was built for John Higgins and was enlarged and improved by his son Mr. T.C. Higgins who added the top storey. John Higgins was High Sheriff of Bedfordshire in 1797; when he died in 1813 he was buried at Weston Underwood.
Sources
- Former days at Turvey by Rev. G.F.W. Munby M.A., 1908
- The architecture of Eastern England by J. Norwich, 1985
- The Buildings of England: Bedfordshire, Huntingdonshire and Peterborough by Nikolaus Pevsner, 1968
Turvey House, by Bedfordshire Libraries, 2007
Page last updated: 19th May 2014
